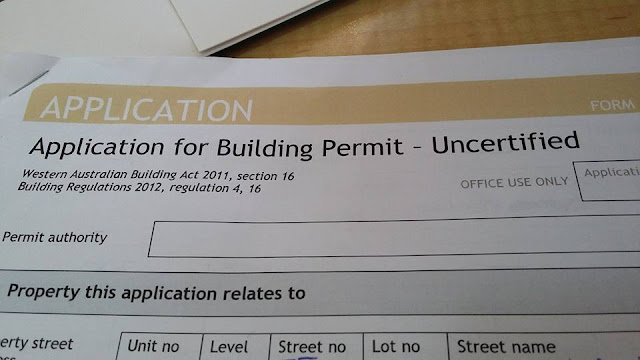Another angle of our new commercial kitchen plansI wanted lots of storage space, so there is lots of cupboards without removing floor space - the bench also suits as a large table (it's going to be 2.4m long), but we will get a small table to go in front of the kitchen window, which overlooks our veggie patch/front garden.
p.s. behind the two right pantries is where the existing sliding door is that is getting bricked in, since we have access from the laundry and otherwise would be squishing the kitchen if they were elsewhere. My husband and I agreed for as much floor space as possible, as open living/cooking will be a selling feature in the future.
Front view of the cupboards in the new kitchen plans.
Picked up the house plans I ordered a week or so ago and the next lot of paperwork was lodged today. Since we want to brick in one of the doors in the kitchen, copies of the house plans (floor and site) and the new kitchen plan needed to accompany our building permit application to our local council. This should take around 10 days then we're onto the next form. Building permit fee $157.65
Kitchen cost so far: $308.65



